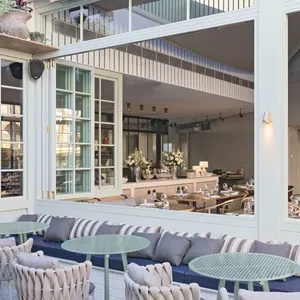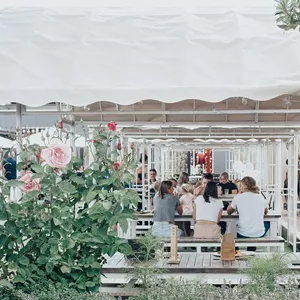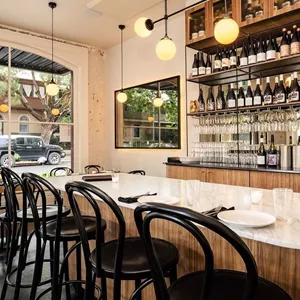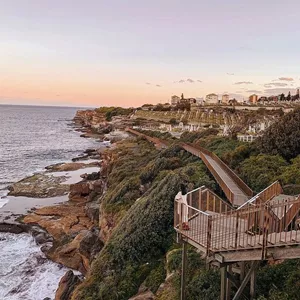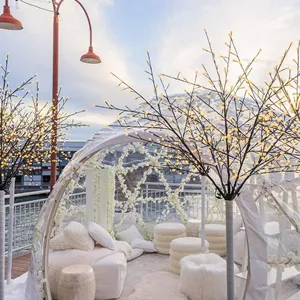Home Tour: A Heritage Haven in the Northern Beaches Gets a Heartfelt Glow-Up
The bright transformation of this Northern Beaches cottage blends modern touches with sentimental charm.
Growing up, some of designer Dani Dean’s fondest memories were playing in her grandmother’s quaint red brick property in the Northern Beaches of Sydney. Little did she know that, years later, she would embark on a deeply personal renovation of that same family home.
As the owner of the interior design studio, The Make Haus, Dani has an expert eye for design and a heart full of memories, which she brought to this very special renovation project.
After Dani and her husband James purchased the 1970s cottage in 2021, they spent nine months transforming the three-bedroom home in Wheeler Heights into a bold, light-filled sanctuary that balances modernity with nostalgia.
A Reimagined Vision
Thanks to her lifelong connection to the home, Dani immediately knew her vision. “We really wanted to reimagine the place,” Dani recalls.
“It was unrenovated and in original condition. While we love the sentiment that it was a family home, it needed an overhaul.”
Despite the extensive changes, Dani carefully retained elements of the original structure, like the brick façade and the iconic entry arch. “We kept the original entry arch at the foyer, a terrazzo entry tread, and the crazy pave wall stone, which will be going into our pool area,” she explains, ensuring that the home’s history remains woven into its future.
Outside is still a work in progress, with Dani looking forward to completing the landscaping, driveway, and pool area in the next phase of the project.
However, the home’s exterior has been painted in a deep, near-black shade of Dulux Night Sky. “It has dramatically enhanced the frontage and looks stunning,” Dani reflects.
Despite its compact layout, another goal was to make the cottage feel bigger than it was. “We wanted to create an open-plan layout to maximise the small cottage shape of the house. While we couldn’t expand outward, we opened the ceilings and shaped the home to feel expansive,” Dani shares.
A Bold yet Brave Kitchen
The choice of materials and playful colour palettes are another integral element to the refresh, with the eye-catching green kitchen becoming a fun focal point.
“Anyone who knows me knows that green is a consistent colour in my world. I wanted to design a bold yet brave kitchen, and we landed on the green as it connects with our backyard and green spaces beautifully,” she says.
“The Himalayan onyx slab selected for the kitchen anchored a lot of the mood for the home,” Dani adds.
“We chose muted and creamy palettes with punctuated colour moments in the joinery, landing on various shades of green for the kitchen, laundry, and bathrooms.”
Family-Friendly Touches
With three young children, the home had to be as functional as it was beautiful. “The best feature [for the kids] was a secret second story in our boys’ room,” Dani reveals. “Our builder discovered a larger area in the roof cavity, which we turned into a mezzanine TV area. It’s been such a win to give them an extra zone to play and be boys.”
The practical yet stylish design extends to the choice of materials throughout the home. “We made a point not to pick too many precious materials that won’t last time. The limestone brick floor in the kitchen has been great for handling their bike riding, balls, and general chaos.”
From the scalloped edges to the checkerboard bathroom, the home is a testament to the power of thoughtful design. “Weaving in maximalist design choices into a classic family home has created a welcoming environment with plenty of areas to enjoy,” she says.
From the Heart
“We’re proud to have created a renovation we love, with no regrets about our bold choices,” Dani reflects.
“Taking risks like opening the ceiling, adding skylights, and carefully designing the floorplan to maximise the environment, weather, and light has been our greatest achievement.”
The home’s aesthetic, which Dani describes as “bold, playful, and light-filled,” beautifully reflects the essence of the family — both past and present — who have made it their own.
PROJECT CREDITS
Design: Dani Dean from The Make Haus @themakehaus_
Styling: The Make Haus
Build: Nathan Payne from Four Winds Building
Photography: Jacqui Turk @jacqui_turk
Words: Bella Brennan @bellarosebrennan
Enjoyed our tour of Dani Dean’s Sydney home and want to keep perving some of the most stylish places going around? Take a look at how BASQ House is redefining luxury in Byron Bay, then discover the low-key luxe makeover of this Clovelly home.



