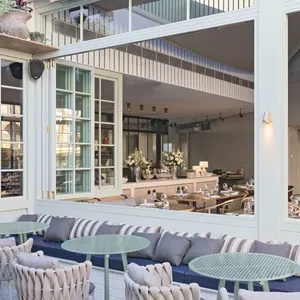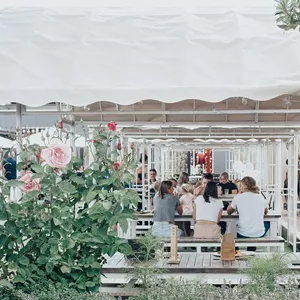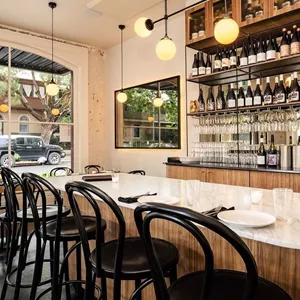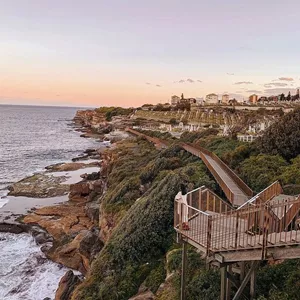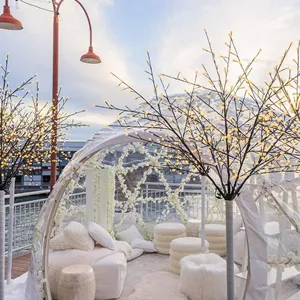Home Tour: Sunnyside Up for this Dopamine-Inducing Bungalow in Brunswick East
A Californian bungalow is reimagined with an abundance of warmth and colour.
When Jacqui Midgley first purchased her new home, a classic Californian bungalow in Melbourne’s Brunswick East, she had one clear goal — for it to be a place where she could entertain all year round.
“When we bought the house, it was a large two-bedroom, well-maintained 1930s Californian bungalow with a big garden and an ‘80s style kitchen, bathroom, and ‘lean-to.’ It felt like a warm family home that just needed some love and style put into it,” recalls Jacqui, the creative force behind the BuildHer Collective.
Jacqui wanted to extend the floor plan into more bedrooms and open up the home’s flow with a kitchen-living space featuring a butler’s pantry, a new laundry room, a second bathroom, and a second living space.
Japandi Style
The renovated home’s design style is rooted in Japandi aesthetics, a blend of Japanese minimalism and Scandinavian functionality. “The original brief was to adopt a Japandi style,” explains Jacqui. “The design intent was always centred around the fundamental objectives of maximising natural light, using warm tones and texture, and connecting to the landscape. We chased natural light as we were cognisant on a south-facing block.”
Architect Sarah Bryant of Bryant Alsop played a pivotal role in this aspect, suggesting a central courtyard to draw in northern light and connect the interior with the landscape.
The decision to renovate was driven by its prime location and massive potential. “We loved the plain tree-lined street, and the block had good access and felt generous. We knew we could add value to this oversized two-bedroom house without going up. We wanted to restore its former glory at the front and open the back to create a strong connection to outdoor entertaining areas,” says Jacqui.
A Sunny Palette
Aside from the structural changes, the biggest player in the home’s transformation was using bright, uplifting colours and maximising natural light. Fenton & Fenton founder Lucy Fenton used this as a springboard for inspiration when it came to styling the space.
“Understanding how light would impact the colours in the space was important. The home was flooded with natural light, so we wanted it to feel like sunshine and introduced a sunny palette that would transcend the seasons,” Lucy explains.
“These vibrant and cheerful hues bring warmth and positive energy into the home. It was Fenton & Fenton’s vision to embrace nature’s palette from sunrise to sunset with sunny yellows, golden warmth, and crimson corals through to the vibrant twilight colours and create a welcoming and comforting mood. And, it did this in spades,” Lucy adds of the dopamine-inducing colour palette.
The ‘wow’ Moments
Among the many standout features of the home, homeowner Jacqui loves the breezeway that links the old and new sections. “There are a few ‘wow’ moments within the design, but the breezeway delineating the old from the new is my favourite. It’s quite magical; the timber soffit builds on the anticipation of what you are arriving at the back with the raked ceiling and exposed beams, and it’s striking. Also, the afternoon light projects the shadows of the landscape onto the polished concrete here, creating visual interest.”
When it comes to her favourite spots, she can’t resist the cosiness of the living room, flooded with natural light, offering the perfect sanctuary to nestle into the luxurious Roommate Sofa by Fenton & Fenton. “I also love the gallery wall with artworks by Nunzio Miano, Denise Hojdyssek, Clare Dubina, Ellie Malin, and Lily Platts, which really adds energy to the space. All the decorative accents like cushions, sculptures, and Ziggy stump complement the chosen artwork,” she points out.
A Young Energy
Another major source of inspiration was the vibrant suburb of Brunswick East. “I love the creativity and progressive nature of the area. I have watched the continued gentrification of the area over the last nine years, and it has a young energy about it.”
Renovations rarely come without challenges, and this project was no exception. “Of course, there were various challenges, namely having to revisit selections when finishes had long lead times. This was actually a positive challenge, as we had initially selected the finishes in mid-2021, so we needed to review our decisions along the journey as trends moved.”
Despite the hurdles, the most exciting part for Jacqui was the creative process. “I loved sourcing different finishes and building on the warm palette. Working through different ideas with my architect, interior designer, and support network at BuildHer Collective was so much fun.”
PROJECT CREDITS
Architect: Bryant Alsop Architects @bryant_alsop_architects
Project: Jacqui Midgley @jacquimidgleyforrest
Furniture, Artwork & Styling: Fenton & Fenton @fenton_and_fenton
Garden: Chlorophilia Landscapes @ chlorophilia_landscapes
Interior Design: R&Co.Design.Studio @randco.design.studio
Photography: Eve Wilson @EveGWilson
Words: Bella Brennan @bellarosebrennan
Enjoyed our home tour of this Brunswick East bungalow and want to keep perving some of the most stylish places going around? Take a look inside Light House in Vaucluse, then discover the cottage-cool charm of this Balmain home.







